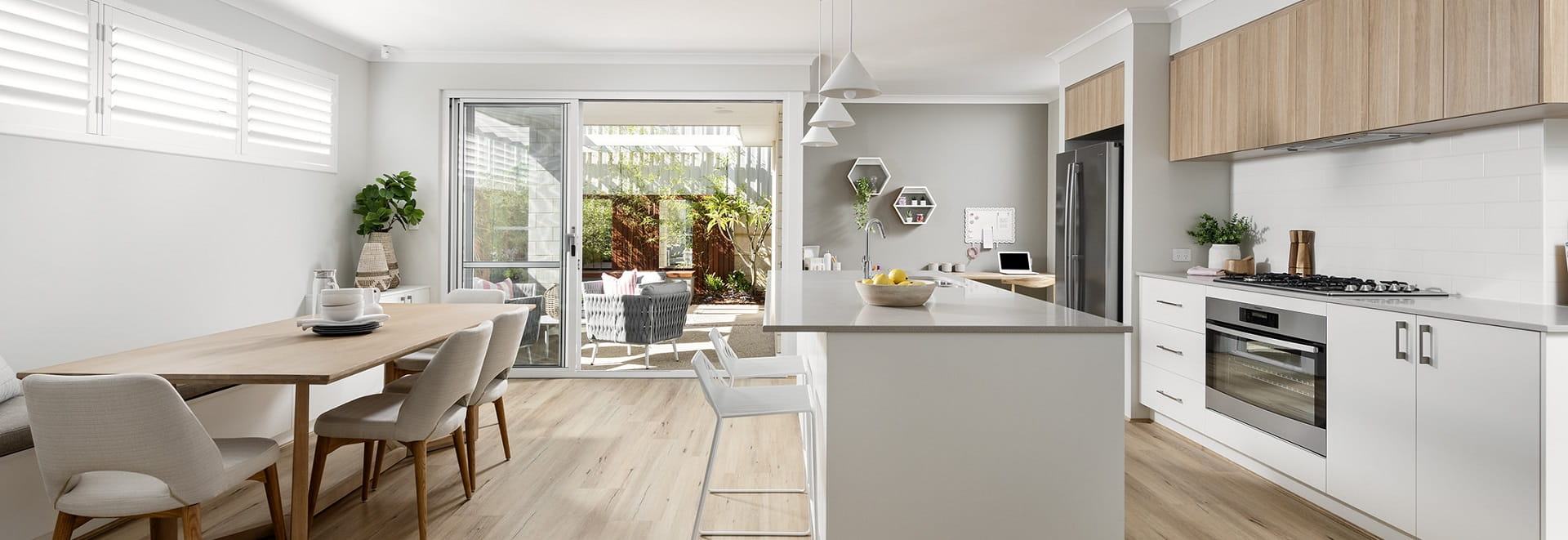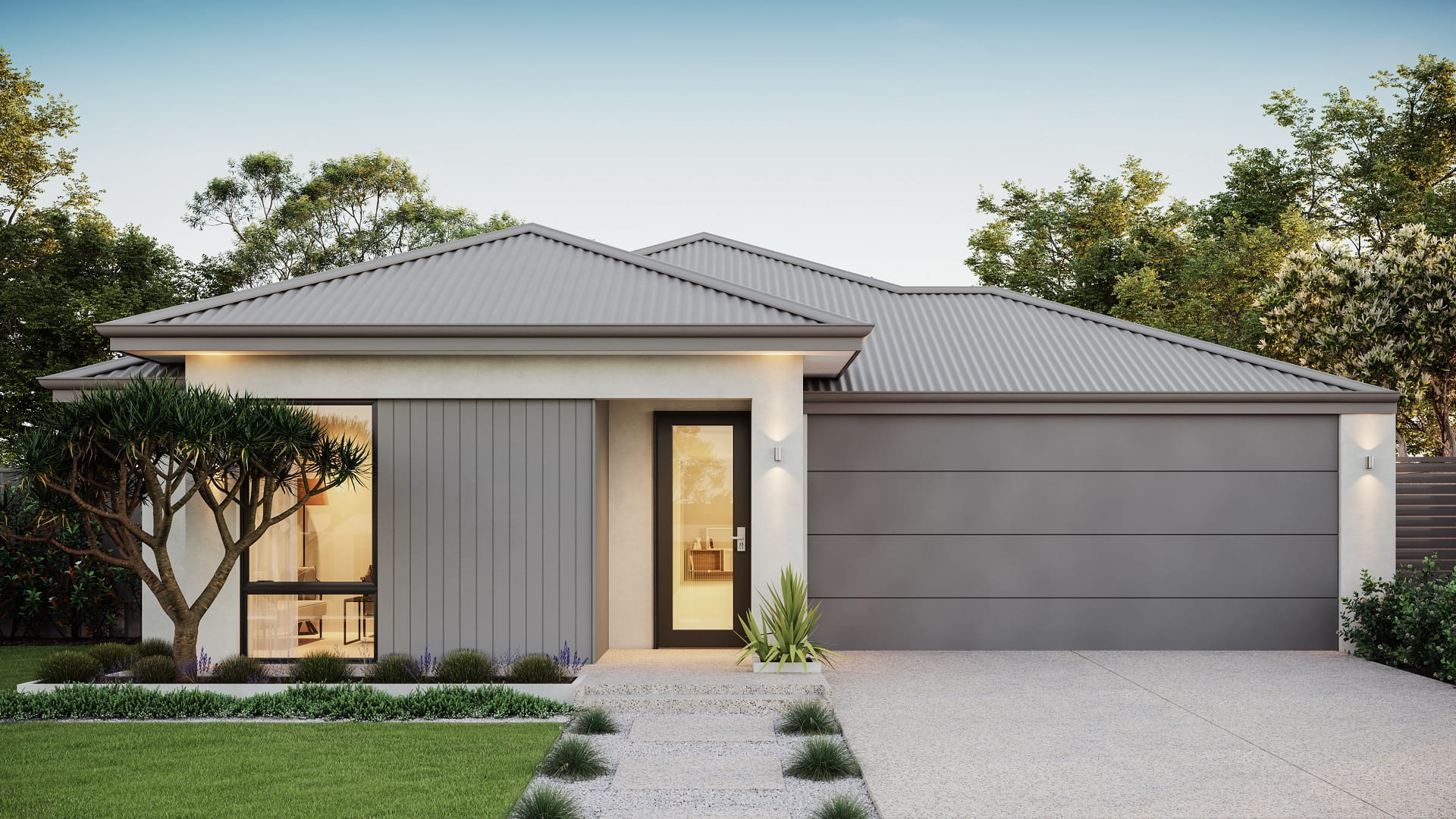Building Information
House and Land Package Submission Form
For our building partners, please find our house and land package submission portal below:
Submit House and Land Packages here
If you are interested in building with a House and Land Package, you can find more information as well as the terms and conditions below:
Download the house and land packages Terms and conditions here
Deposited Plans
The Boulevard (Stage 1) - Plan 420590 and 420589 for lots 7, 8, 35-57, 61-79, 81
View Deposited Plan
View Deposited Plan
The Boulevard (Stage 2) - Plan 421381 and Plan 74659 for lots 1-6, 31-34, 82-98, 100-116, 146
View Deposited Plan
View Deposited Plan
The Boulevard (Stage 3) - Plan 416081 for lots 125-145
View Deposited Plan
View Deposited Plan
The Orchard (Stage 4A) - Plan 77221 for lots 401-456
View Deposited Plan
The Orchard (Stage 4B) - Plan 74057 for lots 401, 448-456, 9016
View Deposited Plan
The Brook (Stage 5) - Plan 426070 for lots 581-590, 602-614, 625-635, 591-601 and Plan 426294 for lots 514-516, 528-543, 554-561, 564-577
View Deposited Plan
View Deposited Plan
The Brook (Stage 6) - Plan 427559 for lots 635-646, 651-674, 677-688, 691-709
View Deposited Plan
The Brook (Stage 7) - Plan 428294 for lots 501-513, 517-527, 544-553, 563, 578-580, 615-624, 647-650, 675-676, 8011-8012, 8013-8015
View Deposited Plan
The Brook (Stage 10) - Plan 428538 for lots 1001-1045, 1047-1068
View Deposited Plan
The Brook (Stage 8) - Plan 430476 for lots 995, 1046, 1069-1071, 1073-1149, 1150-1153, 8019, 9045
View Deposited Plan
The Brook (Stage 9) - Plan 431743 for lots 1072, 1154-1230, 1232-1242, 8018
View Deposited Plan
Local Development Plan
Residential Design Codes
Download the Residential Design Codes Plan for Stage 2
Download the Residential Design Codes Plan for Stage 3
Download the Residential Design Codes Plan for Stage 4
Download the Residential Design Codes Plan for Stage 5 & 6
Download the Residential Design Codes Plan for Stage 6A
Download the Residential Design Codes Plan for Stage 7
Download the Residential Design Codes Plan for Stage 10
Restrictive Covenants
Download the Restrictive Covenants for Stage 1 & 2
Download the Restrictive Covenants for Stage 3
Download the Restrictive Covenants for Stage 4A
Download the Restrictive Covenants for Stage 4B
Download the Restrictive Covenants for Stage 5A
Download the Restrictive Covenants for Stage 6
Download the Restrictive Covenants for Stage 7
Download the Restrictive Covenants for Stage 10
Street Tree Masterplan
DESIGN GUIDELINES
The Henley Brook by Mirvac Design Guidelines have been created to ensure consistent design excellence throughout
the masterplanned community for the benefit of all residents.
We recommend you review the appropriate Design Guidelines along with the design approval checklist
to ensure that your plans comply prior to submission.
The Design Approval checklist will assist you and your builder submit for Building Approval prior to construction.
When submitting your plans please include the elevation, floor and site plan, desired external colours and materials for your new home.
For further information email designapprovals.wa@mirvac.com.




